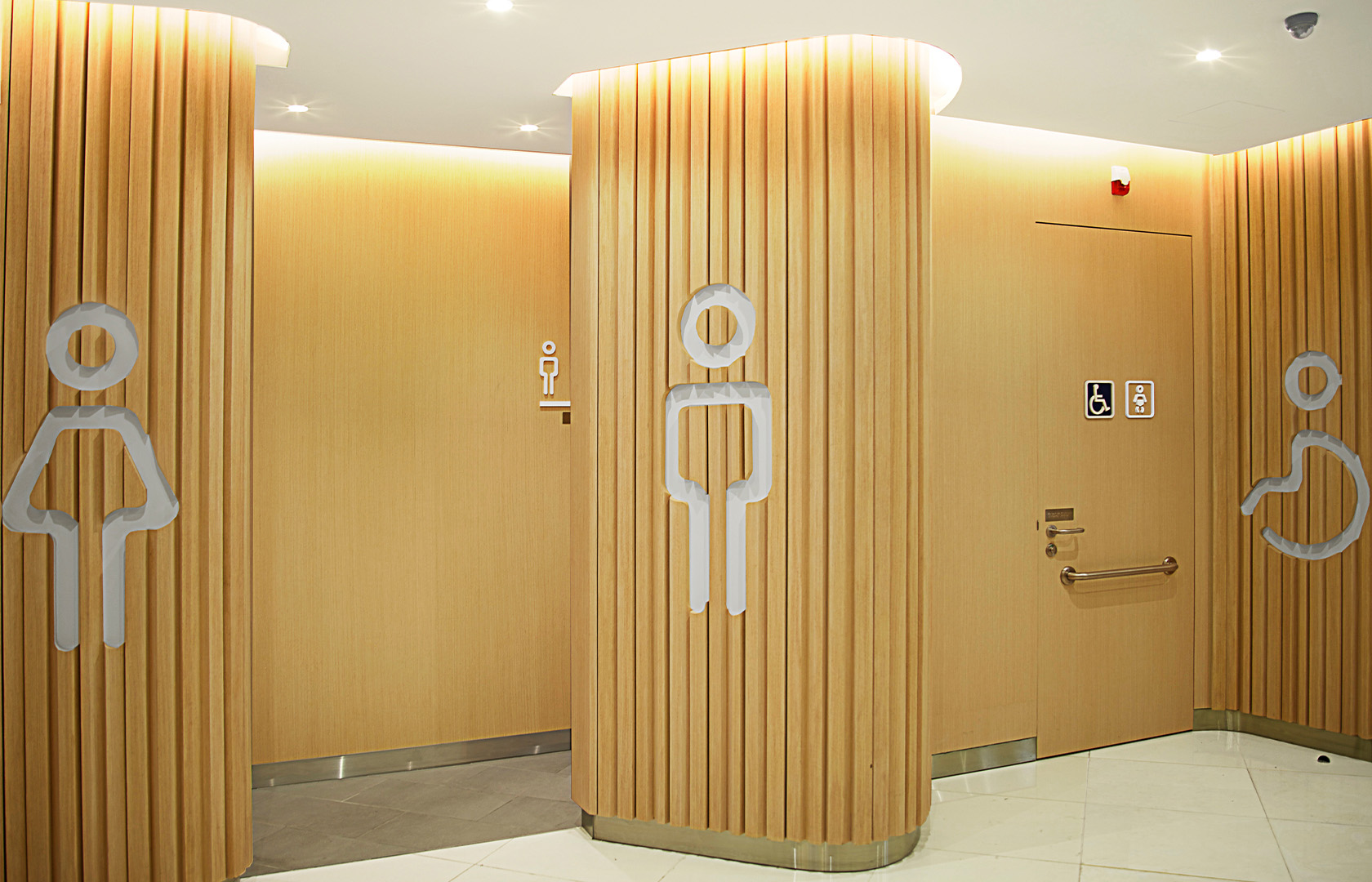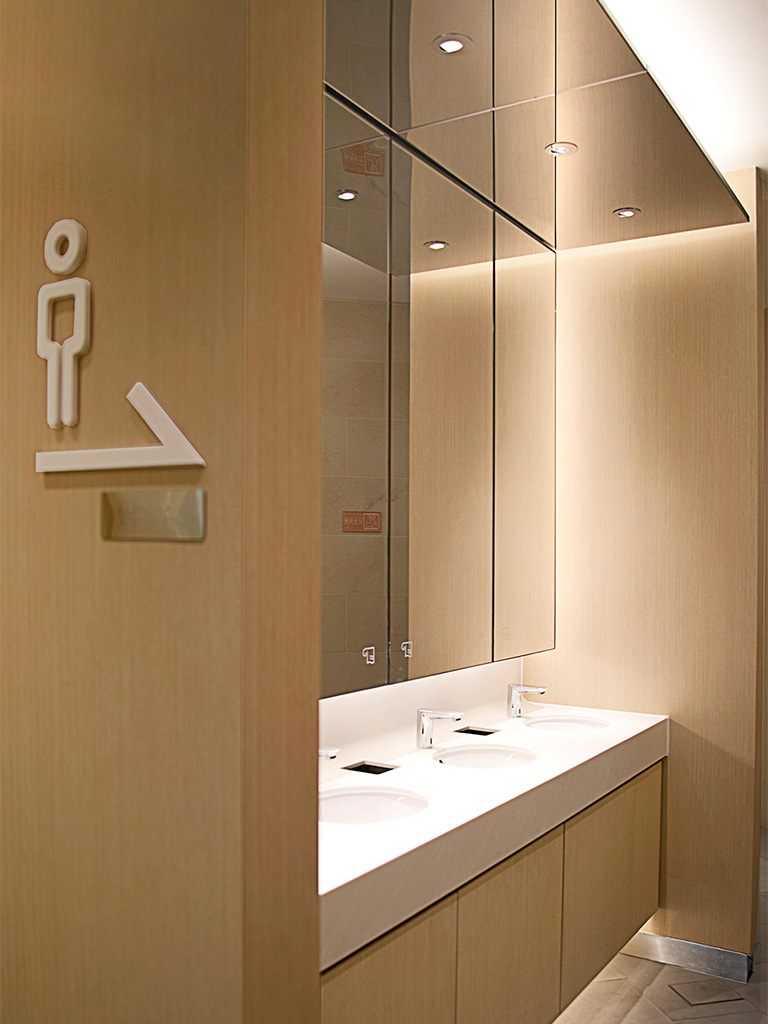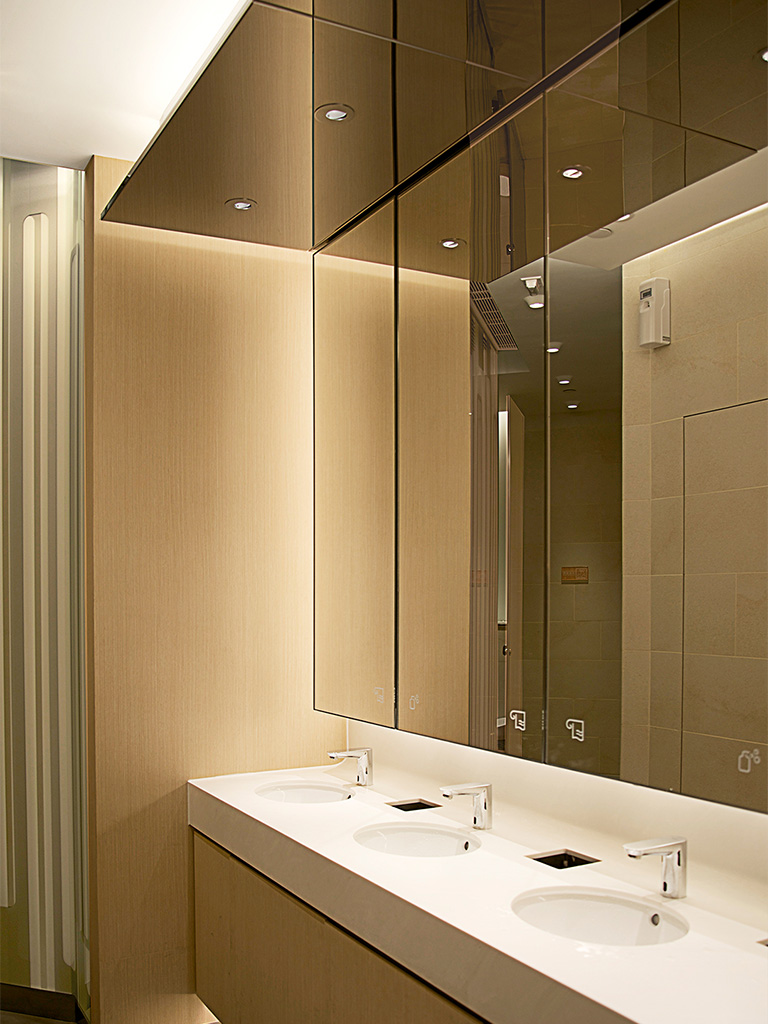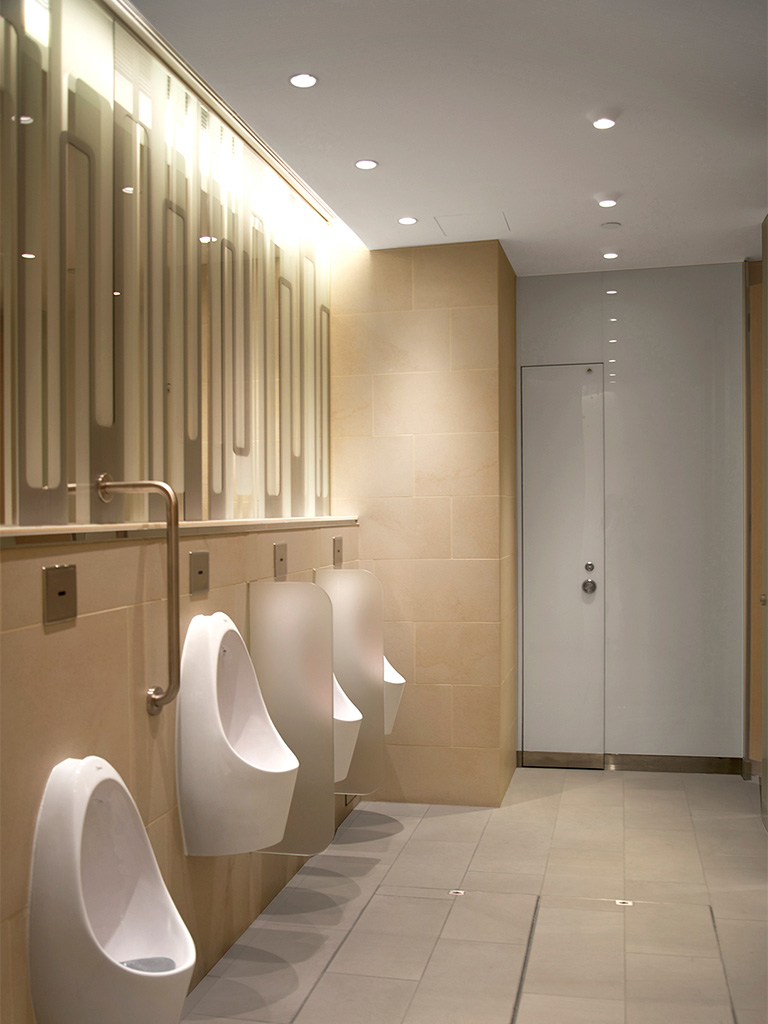
Shatin Plaza
Henderson Land Development Co. Ltd requested a re-layout of Level 1 of Shatin Plaza. In considering the efficiency of the use of retail portion and the toilet provision of the mall, APU combined the independent toilets and positioned them at the corner of the corridor to release more space for the retail. A toilet complex with male, female and accessible toilet with an eye-catching entrance was then formed as an indispensable component of the shopping mall. Featuring a light coloured wood strip walls and giant white logos as the signage for the toilets makes it simple to distinguish the entrance for the toilet and provide a door-less experience for the visitors. A continuation of the light wood colours was also adopted in the interior at basin areas. With the shiny and reflective ceiling that continues from the mirror cabinet, it completes the scene with a high ceiling effect.





