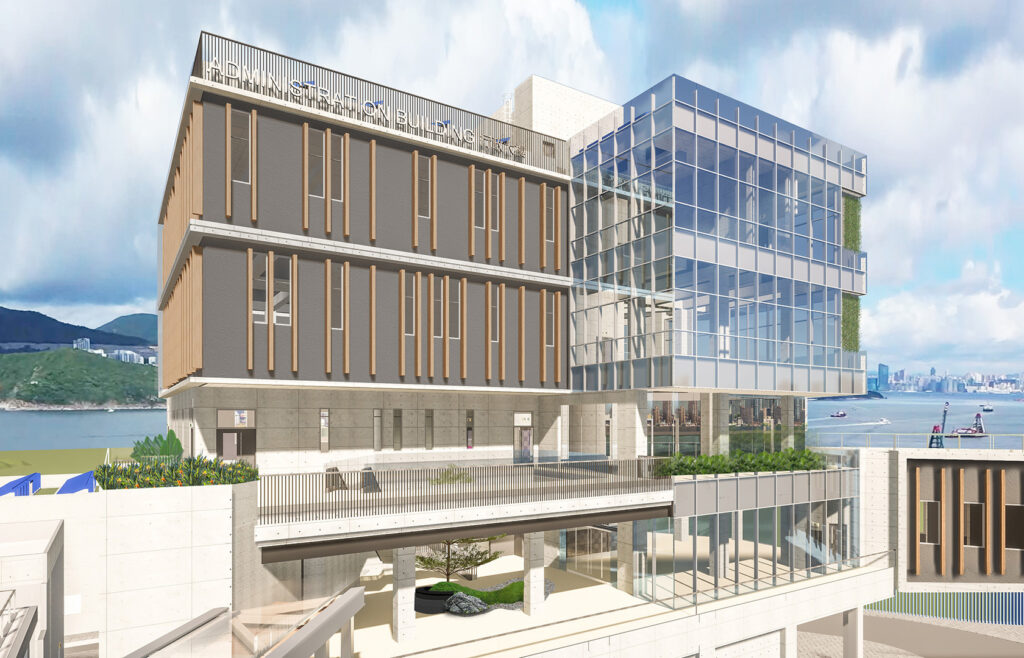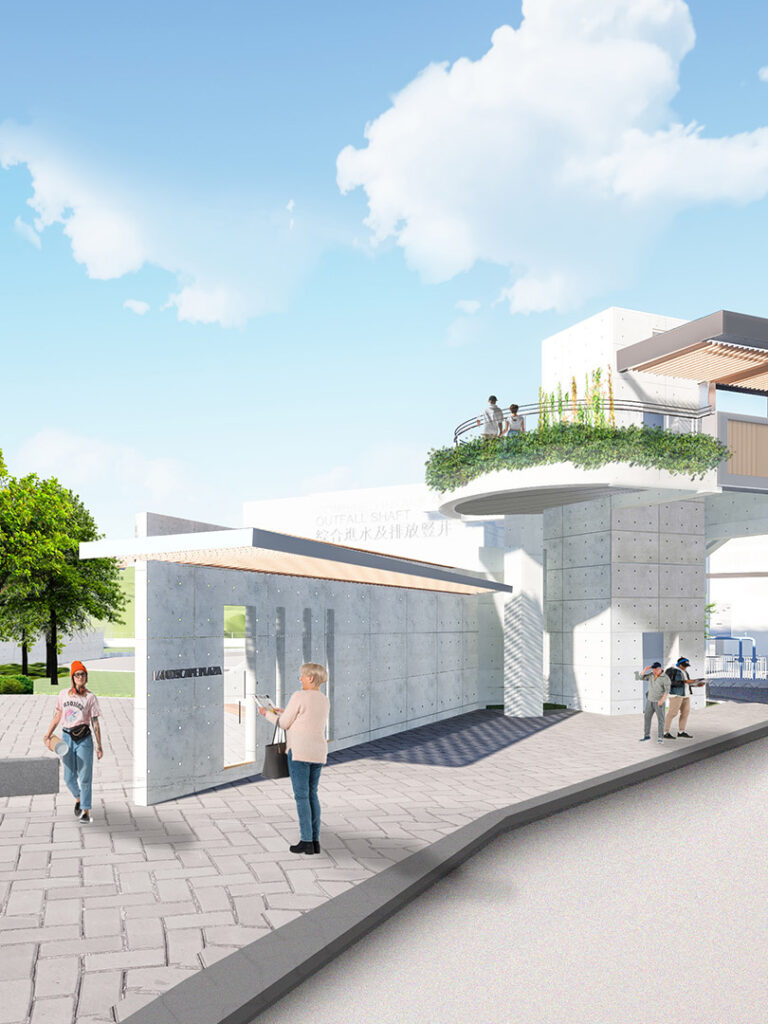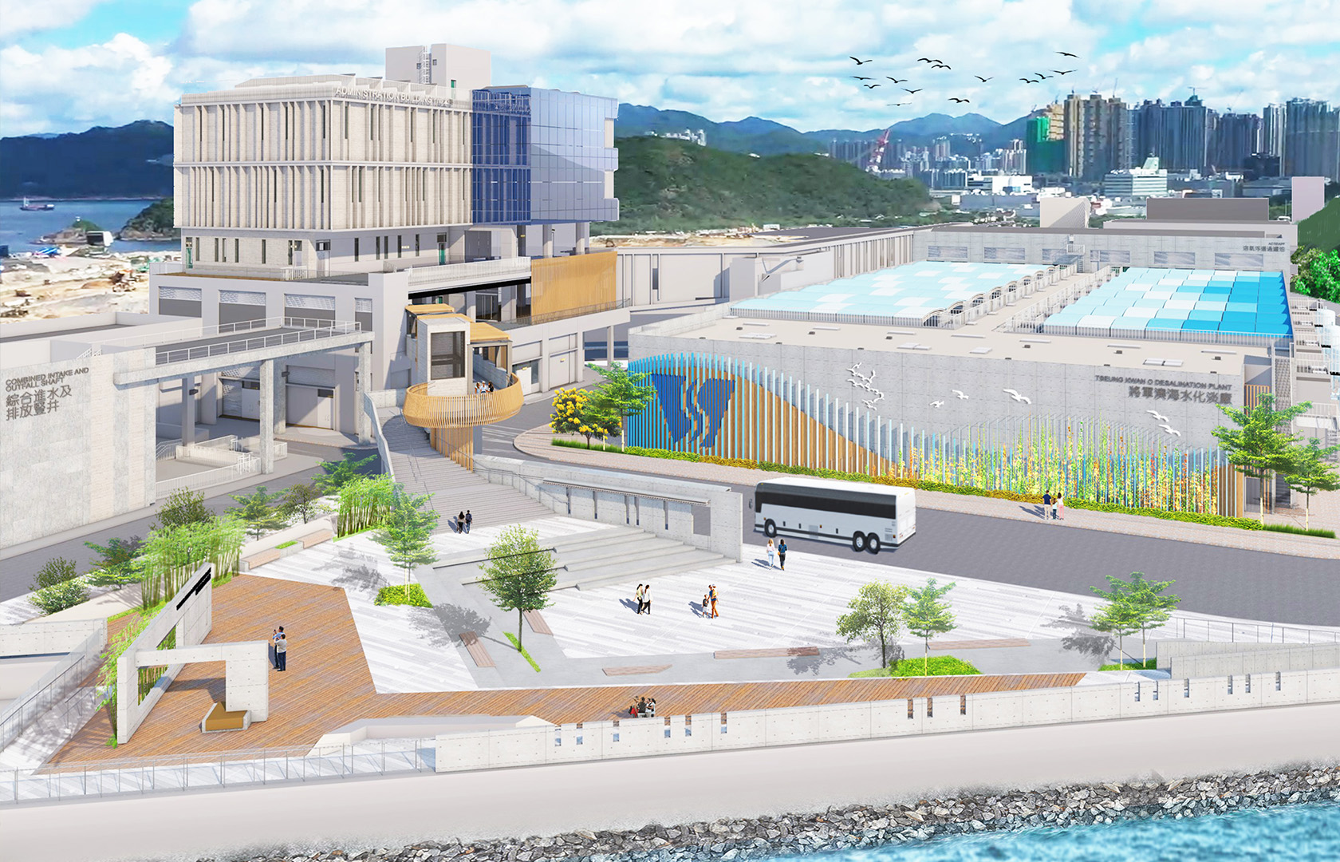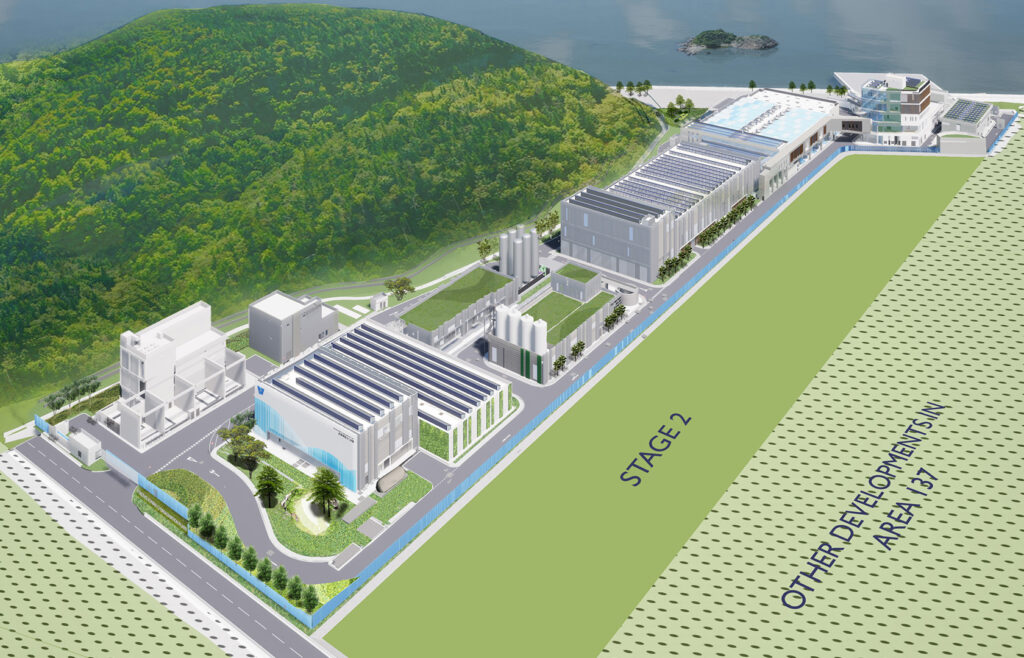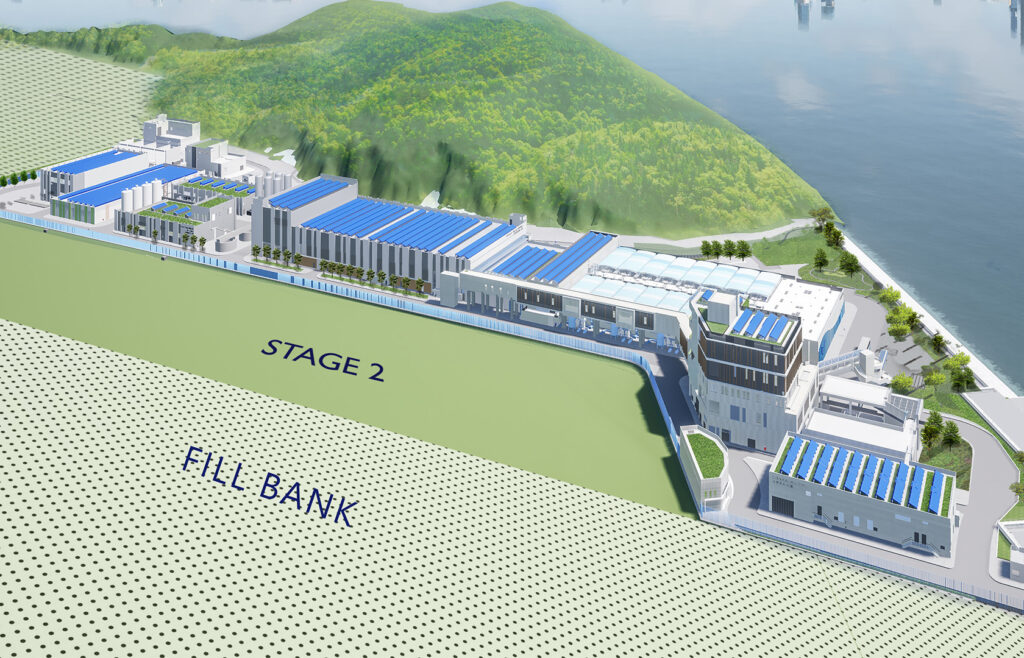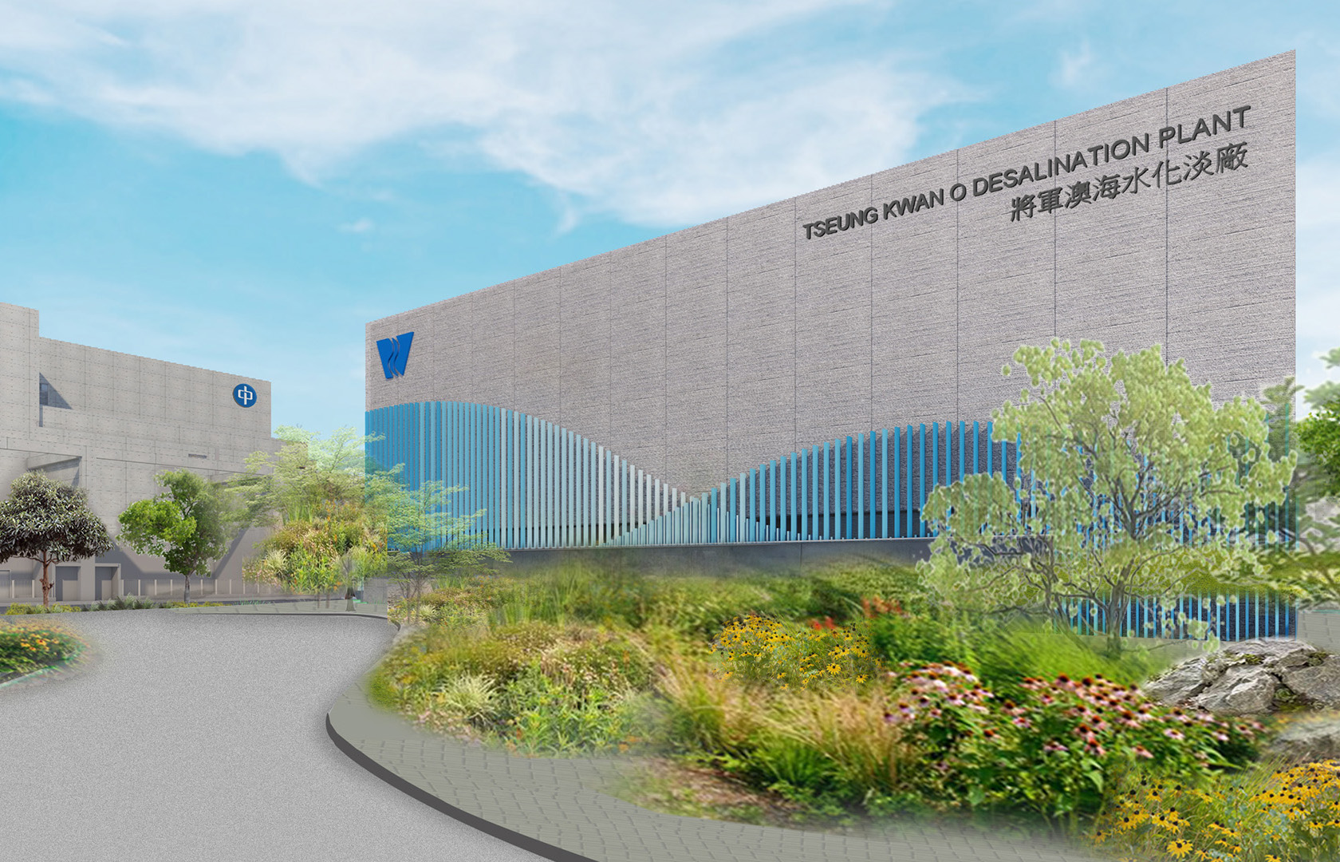
Tseung Kwan O Desalination Plant
APU is proud to introduce the stage 1 of Tseung Kwan O Desalination Plant which covers a site area of over 50,000 square meters with more than 15 buildings. The design we had for this site stemmed from the ideas of “water” and “nature”, and therefore we have centred this building around those elements, through not only the buildings but also the name “the Aqua”. We designed the layout of the buildings around the idea of running water as the buildings are arranged in a similar way to water streams, flowing similar to the Chinese pictogram water. The Façade itself have vertical lines of blue, forming shapes of flowing water, and the roofs are partly covered in blue from solar panels. The site is built to blend in with the surrounding landscape with it’s green roofs, spread out greenery, and non-reflective glare reducing building envelope. We kept in mind the carbon emittance that constructing these buildings might bring by using durable Fairface concrete, other environmental friendly and recycled building materials. We used DfMA, design for manufacture assembly, to design the facade, a Lego-like strategy of building parts to then assemble on the field. DfMA has ensured Quality assurance for the panels at the factory, Reduced risks for site works and Quick assembling for building parts. The site looks much more natural than many other modern buildings with it’s use of wood and plants. APU has been able to balance functionality, aesthetics, and sustainability with the stage 1 of Tseung Kwan O Desalination Plant.



